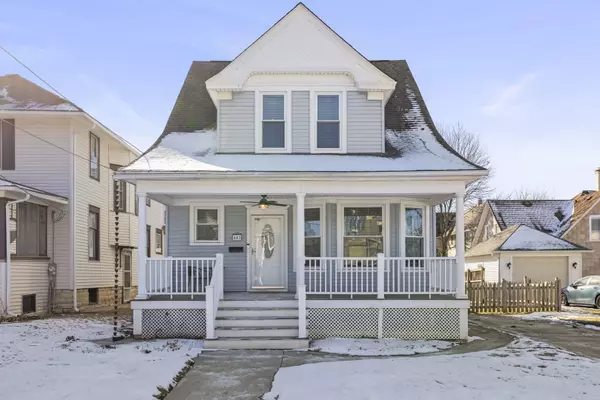483 Barrett ST Elgin, IL 60120
UPDATED:
02/01/2025 08:44 AM
Key Details
Property Type Single Family Home
Sub Type Detached Single
Listing Status Active
Purchase Type For Sale
Square Footage 1,686 sqft
Price per Sqft $189
MLS Listing ID 12277126
Bedrooms 4
Full Baths 2
Year Built 1900
Annual Tax Amount $5,154
Tax Year 2023
Lot Dimensions 55 X 88
Property Description
Location
State IL
County Kane
Area Elgin
Rooms
Basement Full
Interior
Interior Features Hardwood Floors, First Floor Bedroom, First Floor Laundry, First Floor Full Bath, Walk-In Closet(s)
Heating Natural Gas, Forced Air
Cooling Central Air
Equipment TV-Cable, Ceiling Fan(s)
Fireplace N
Appliance Range, Dishwasher, Refrigerator, Washer, Dryer, Disposal, Stainless Steel Appliance(s)
Exterior
Exterior Feature Porch, Brick Paver Patio
Community Features Park, Curbs, Sidewalks, Street Lights, Street Paved
Roof Type Asphalt
Building
Lot Description Fenced Yard
Dwelling Type Detached Single
Sewer Public Sewer
Water Public
New Construction false
Schools
Elementary Schools Channing Memorial Elementary Sch
Middle Schools Ellis Middle School
High Schools Elgin High School
School District 46 , 46, 46
Others
HOA Fee Include None
Ownership Fee Simple
Special Listing Condition None

GET MORE INFORMATION
- Homes For Sale in Elgin, IL
- Homes For Sale in StCharles, IL
- Homes For Sale in Geneva, IL
- Homes For Sale in Batavia, IL
- Homes For Sale in Hoffman Estates, IL
- Homes For Sale in Schaumburg, IL
- Homes For Sale in Palatine, IL
- Homes For Sale in Bartlett, IL
- Homes For Sale in Carol Stream, IL
- Homes For Sale in Gilberts, IL



