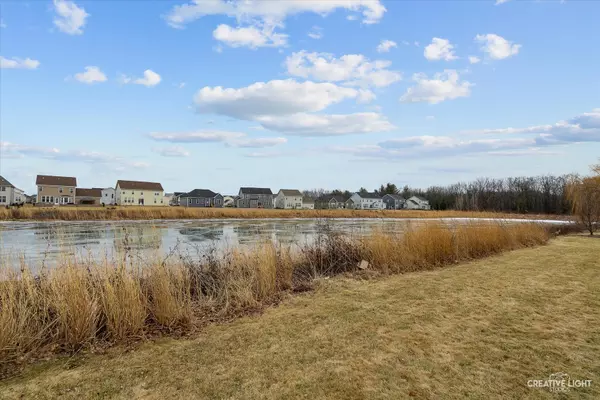3645 Thornhill DR Elgin, IL 60124
UPDATED:
02/03/2025 08:23 AM
Key Details
Property Type Single Family Home
Sub Type Detached Single
Listing Status Active
Purchase Type For Sale
Square Footage 2,952 sqft
Price per Sqft $194
Subdivision Bowes Creek Country Club
MLS Listing ID 12279058
Bedrooms 4
Full Baths 2
Half Baths 1
HOA Fees $570/ann
Year Built 2014
Annual Tax Amount $12,283
Tax Year 2023
Lot Size 0.300 Acres
Lot Dimensions 94X46X59X41X91X127
Property Description
Location
State IL
County Kane
Area Elgin
Rooms
Basement Full
Interior
Interior Features Hardwood Floors, First Floor Laundry
Heating Natural Gas
Cooling Central Air
Fireplaces Number 1
Fireplace Y
Appliance Double Oven, Range, Microwave, Dishwasher, Refrigerator, Washer, Dryer, Disposal, Stainless Steel Appliance(s)
Laundry Gas Dryer Hookup, Electric Dryer Hookup
Exterior
Parking Features Attached
Garage Spaces 3.0
Community Features Park, Lake
Roof Type Asphalt,Other
Building
Lot Description Corner Lot, Pond(s), Water View, Rear of Lot
Dwelling Type Detached Single
Sewer Public Sewer
Water Public
New Construction false
Schools
School District 301 , 301, 301
Others
HOA Fee Include Other
Ownership Fee Simple w/ HO Assn.
Special Listing Condition None

GET MORE INFORMATION
- Homes For Sale in Elgin, IL
- Homes For Sale in StCharles, IL
- Homes For Sale in Geneva, IL
- Homes For Sale in Batavia, IL
- Homes For Sale in Hoffman Estates, IL
- Homes For Sale in Schaumburg, IL
- Homes For Sale in Palatine, IL
- Homes For Sale in Bartlett, IL
- Homes For Sale in Carol Stream, IL
- Homes For Sale in Gilberts, IL



