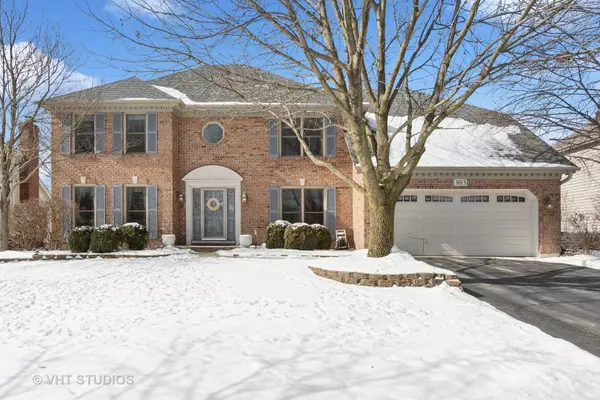3815 Parador DR Naperville, IL 60564
OPEN HOUSE
Sat Feb 22, 12:00pm - 2:00pm
Sun Feb 23, 12:00pm - 2:00pm
UPDATED:
02/21/2025 08:01 AM
Key Details
Property Type Single Family Home
Sub Type Detached Single
Listing Status Active
Purchase Type For Sale
Square Footage 2,800 sqft
Price per Sqft $267
Subdivision Rose Hill Farm
MLS Listing ID 11998379
Style Georgian
Bedrooms 4
Full Baths 3
Half Baths 1
HOA Fees $230/ann
Year Built 1994
Annual Tax Amount $11,492
Tax Year 2023
Lot Size 10,890 Sqft
Lot Dimensions 80X127
Property Sub-Type Detached Single
Property Description
Location
State IL
County Will
Area Naperville
Rooms
Basement Full
Interior
Interior Features Cathedral Ceiling(s), Skylight(s)
Heating Natural Gas, Forced Air
Cooling Central Air
Fireplaces Number 1
Fireplaces Type Gas Starter
Equipment CO Detectors, Ceiling Fan(s), Sump Pump, Water Heater-Gas
Fireplace Y
Appliance Humidifier
Laundry Sink
Exterior
Exterior Feature Brick Paver Patio, Storms/Screens, Fire Pit
Parking Features Attached
Garage Spaces 2.0
Community Features Park, Curbs, Street Lights
Roof Type Asphalt
Building
Lot Description Landscaped, Sidewalks, Streetlights
Dwelling Type Detached Single
Sewer Public Sewer
Water Public
New Construction false
Schools
Elementary Schools Patterson Elementary School
Middle Schools Gregory Middle School
High Schools Neuqua Valley High School
School District 204 , 204, 204
Others
HOA Fee Include Insurance
Ownership Fee Simple w/ HO Assn.
Special Listing Condition None

GET MORE INFORMATION
- Homes For Sale in Elgin, IL
- Homes For Sale in StCharles, IL
- Homes For Sale in Geneva, IL
- Homes For Sale in Batavia, IL
- Homes For Sale in Hoffman Estates, IL
- Homes For Sale in Schaumburg, IL
- Homes For Sale in Palatine, IL
- Homes For Sale in Bartlett, IL
- Homes For Sale in Carol Stream, IL
- Homes For Sale in Gilberts, IL



