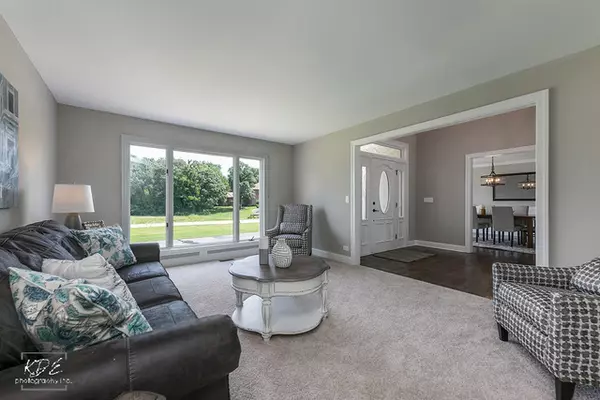For more information regarding the value of a property, please contact us for a free consultation.
4N210 Woodland TRL Wayne, IL 60184
Want to know what your home might be worth? Contact us for a FREE valuation!

Our team is ready to help you sell your home for the highest possible price ASAP
Key Details
Sold Price $629,000
Property Type Single Family Home
Sub Type Detached Single
Listing Status Sold
Purchase Type For Sale
Square Footage 6,845 sqft
Price per Sqft $91
Subdivision Lake Eleanor Estates
MLS Listing ID 10068625
Sold Date 12/17/18
Style French Provincial
Bedrooms 6
Full Baths 6
Half Baths 1
Year Built 1989
Annual Tax Amount $16,120
Tax Year 2017
Lot Size 1.237 Acres
Lot Dimensions 53,907 SQ FT
Property Description
It Truly Doesn't Get More Amazing then This...Welcome to 1.23 Acres Extremely Private lot backs & Sides to Forest Preserve. **Pond View**Complete Transformation & Luxury Living At its Best! Refinished Hrdwd Flrs, All New Fixtures, All New Baths, 3 New A/C Units, New Face Brick & Exterior Paint, 6.5 All NEW Baths, All New Carpet, Fresh Paint Thru Out & So Much More! Fabulous Gourmet Kitchen w/Hrdwd Flrs, All New Cabinets, Granite Counters, SS Appliances-a Chef's Dream Come True. Gorgeous Views from the Breakfast Room w/Tons of Natural Light & Access to Huge Back Deck. Formal Dining, Family Rm w/Vaulted Ceilings, Flr to Ceiling FP amazing Views From Wrap Around Deck. 1st Flr Master w/His/Hers WIC's & Knockout Luxurious Bath w/Custom Tile Work in Sep Shower, Claw Foot Soaking Tub & Private Water Closet. Step Up Area frm Kitchen to Office/Den & 2 Bdrms w/2 Full Baths. 2nd Flr w/2 Bdrms & Full Bath. Full Finished Walk Out Bsmntw/2 Onsuite Bdrms. Inground Pool, Tub & Firepit. 3 Car Garage.
Location
State IL
County Du Page
Area Wayne
Rooms
Basement Full, Walkout
Interior
Interior Features Vaulted/Cathedral Ceilings, Skylight(s), Hardwood Floors, First Floor Bedroom, First Floor Full Bath
Heating Natural Gas, Forced Air, Sep Heating Systems - 2+
Cooling Central Air
Fireplaces Number 2
Fireplace Y
Appliance Double Oven, Microwave, Dishwasher, Bar Fridge, Stainless Steel Appliance(s), Cooktop
Exterior
Exterior Feature Balcony, Deck, Patio, In Ground Pool
Garage Attached
Garage Spaces 3.0
Community Features Sidewalks, Street Lights, Street Paved
Waterfront true
Roof Type Slate
Building
Lot Description Forest Preserve Adjacent, Irregular Lot, Pond(s)
Sewer Septic-Private
Water Private Well
New Construction false
Schools
Elementary Schools Wayne Elementary School
Middle Schools Kenyon Woods Middle School
High Schools South Elgin High School
School District 46 , 46, 46
Others
HOA Fee Include None
Ownership Fee Simple
Special Listing Condition None
Read Less

© 2024 Listings courtesy of MRED as distributed by MLS GRID. All Rights Reserved.
Bought with GC Realty and Development
GET MORE INFORMATION

- Homes For Sale in Elgin, IL
- Homes For Sale in StCharles, IL
- Homes For Sale in Geneva, IL
- Homes For Sale in Batavia, IL
- Homes For Sale in Hoffman Estates, IL
- Homes For Sale in Schaumburg, IL
- Homes For Sale in Palatine, IL
- Homes For Sale in Bartlett, IL
- Homes For Sale in Carol Stream, IL
- Homes For Sale in Gilberts, IL



