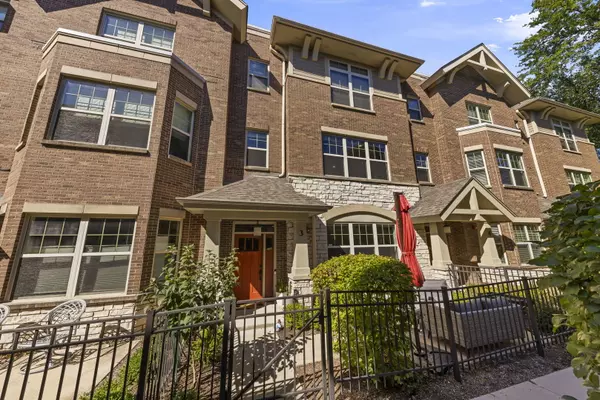For more information regarding the value of a property, please contact us for a free consultation.
311 S Northwest HWY #3 Park Ridge, IL 60068
Want to know what your home might be worth? Contact us for a FREE valuation!

Our team is ready to help you sell your home for the highest possible price ASAP
Key Details
Sold Price $675,000
Property Type Townhouse
Sub Type T3-Townhouse 3+ Stories
Listing Status Sold
Purchase Type For Sale
Square Footage 2,527 sqft
Price per Sqft $267
Subdivision Gateway Estates
MLS Listing ID 11871112
Sold Date 10/13/23
Bedrooms 4
Full Baths 3
Half Baths 1
HOA Fees $416/mo
Rental Info Yes
Year Built 2012
Annual Tax Amount $7,192
Tax Year 2021
Lot Dimensions COMMON
Property Description
This stunning and modern residence located in the heart of Park Ridge is exactly what you've been waiting for! You can have it all, with over 2500 square feet of finished living area, 4 bedrooms, three full bathrooms + 1/2, AND an in-town location close to everything you need! The home has been lovingly maintained and updated from top to bottom, no space has been untouched! The bottom level of this 3-story unit features an oversized bedroom or office space, full bathroom, entry foyer with wrought iron staircase spindles, access to the 2 car garage, and utility room. On the main level you'll find a sizable, modern kitchen with an island, 42" white cabinetry, stone counter tops, stainless steel appliances including a new refrigerator, open sight line to the dining and family room which is perfect for entertaining or keeping an eye on little ones, a breakfast nook table space, access to the private balcony patio, walk-in pantry, and remodeled powder room. The family room-living room combo is a gorgeous gathering space for hosting or a quiet night in! The combination of 9-foot ceilings & soaring windows with natural light streaming through gives an elevated & spacious feel. Enjoy the gorgeous on-trend hardwood floors, with additional upgraded trim, moldings, iron spindles & contemporary lighting throughout! The upper-level features 3 bedrooms together and two full baths that have recently been updated. The spacious primary bedroom boasts a vaulted tray ceiling and the walk-in-closet upgrade of your dreams! The custom Container Store closet organization system is simply stunning and perfect for all of your clothing, shoe and accessory storage needs! The private primary en-suite bathroom has an upgraded double sink vanity, glass surround standing shower, a soaker tub, and private water closet. The two secondary bedrooms are nicely proportioned and share the full hall bathroom, which includes a new bathroom vanity, mirror and lighting, and a tub/shower combo. The laundry room has undergone a recent glow-up which includes convenient storage shelves, new washer/dryer (2022) & a modern yet functional sliding barn door. You cannot beat this incredible location! Enjoy maintenance free living, but still comes with TWO outdoor spaces including a balcony, & a fenced ground level green-space w/ a patio! A block from Whole Foods, and a short distance to train access, parks, retail, restaurants, fitness centers, grocery, & TOP rated schools! This Gateway Estates beauty in Uptown Park Ridge is a rare opportunity to experience maintenance free, in-town living on a quit side-street! Welcome Home!
Location
State IL
County Cook
Area Park Ridge
Rooms
Basement None
Interior
Interior Features Vaulted/Cathedral Ceilings, Hardwood Floors, First Floor Bedroom, Second Floor Laundry, First Floor Full Bath, Laundry Hook-Up in Unit, Built-in Features, Walk-In Closet(s), Ceilings - 9 Foot, Granite Counters
Heating Natural Gas, Forced Air
Cooling Central Air
Fireplace N
Appliance Range, Microwave, Dishwasher, Refrigerator, Washer, Dryer, Disposal, Stainless Steel Appliance(s), Range Hood
Laundry In Unit
Exterior
Exterior Feature Balcony, Patio, Brick Paver Patio
Garage Attached
Garage Spaces 2.5
Waterfront false
Building
Story 3
Sewer Public Sewer
Water Lake Michigan, Public
New Construction false
Schools
Elementary Schools Eugene Field Elementary School
Middle Schools Emerson Middle School
High Schools Maine South High School
School District 64 , 64, 207
Others
HOA Fee Include Water, Insurance, Exterior Maintenance, Lawn Care, Scavenger, Snow Removal
Ownership Condo
Special Listing Condition None
Pets Description Cats OK, Dogs OK
Read Less

© 2024 Listings courtesy of MRED as distributed by MLS GRID. All Rights Reserved.
Bought with Tim Perry • @properties Christie's International Real Estate
GET MORE INFORMATION

- Homes For Sale in Elgin, IL
- Homes For Sale in StCharles, IL
- Homes For Sale in Geneva, IL
- Homes For Sale in Batavia, IL
- Homes For Sale in Hoffman Estates, IL
- Homes For Sale in Schaumburg, IL
- Homes For Sale in Palatine, IL
- Homes For Sale in Bartlett, IL
- Homes For Sale in Carol Stream, IL
- Homes For Sale in Gilberts, IL



